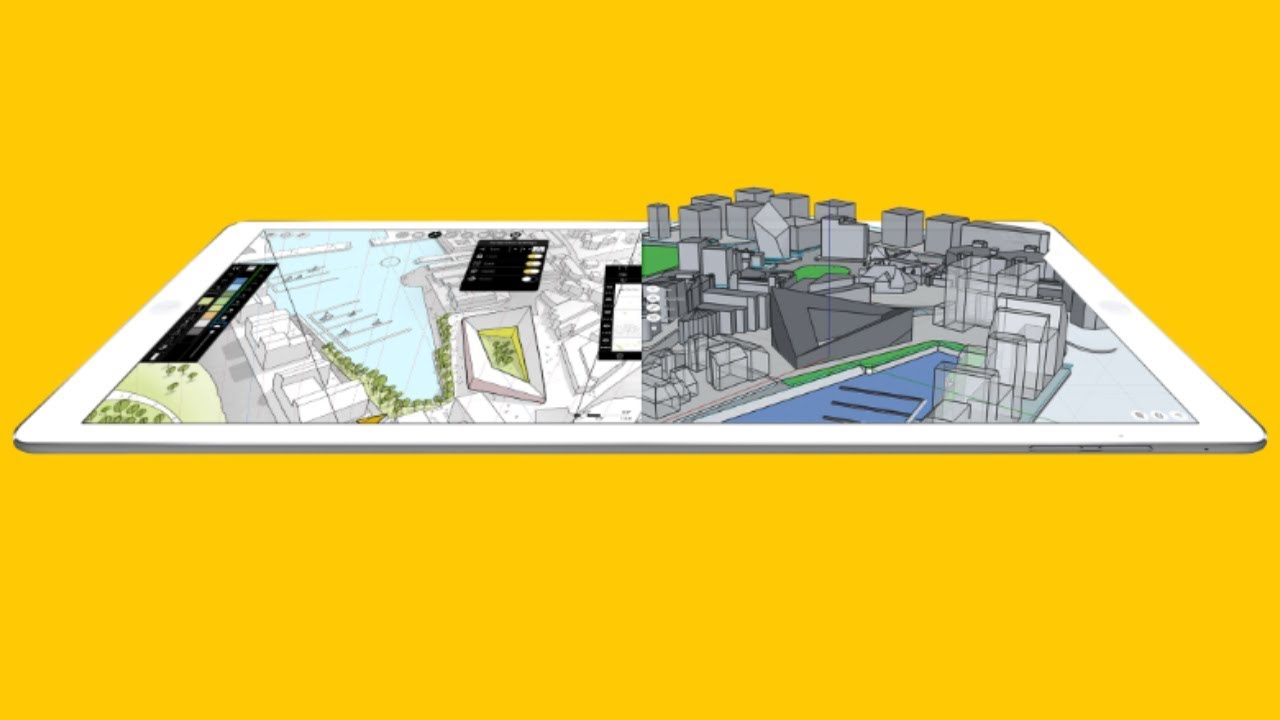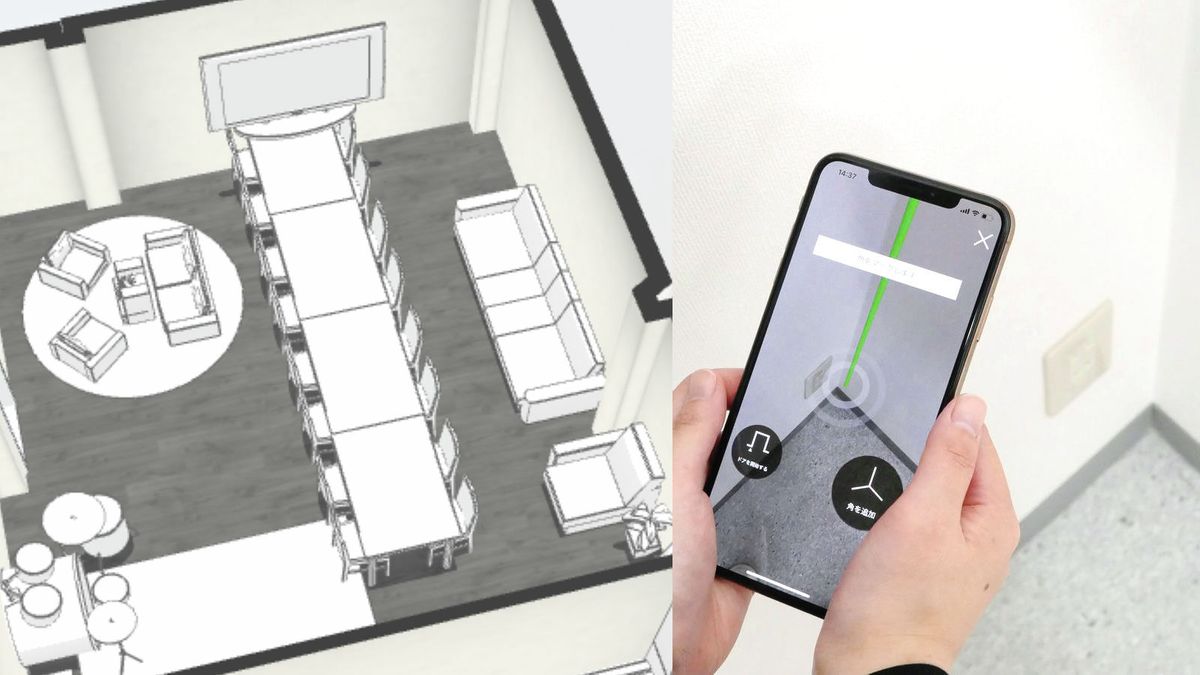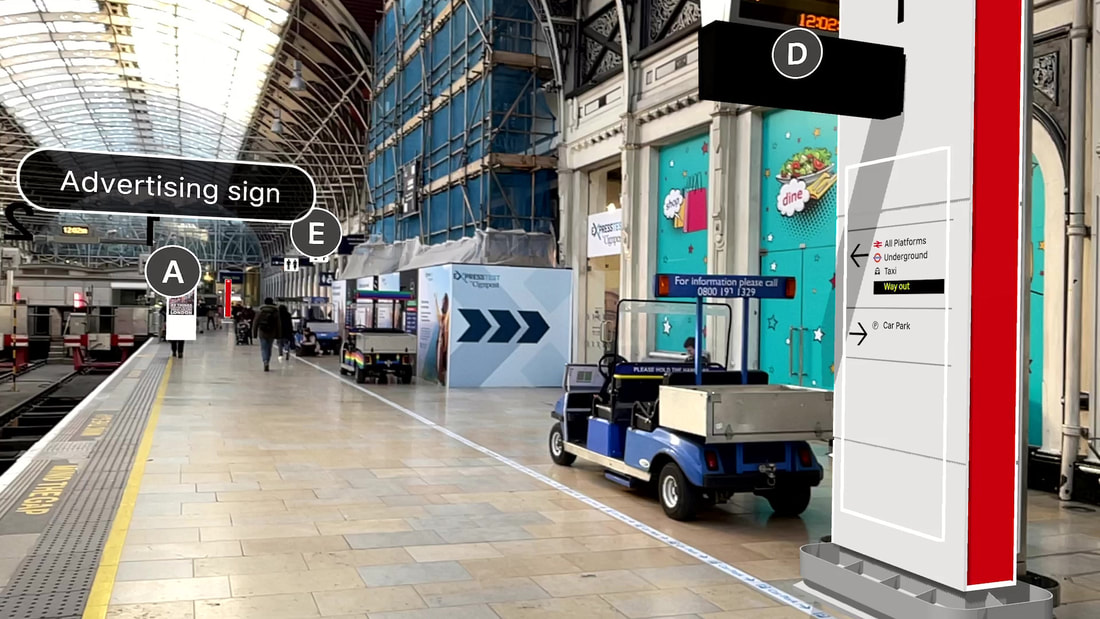|
From enabling precise measurements of spaces to acting as a perspective guide for sketching, AR platforms are making the design process seamless and enhancing the end customer experience. Today the technology has progressed beyond a gaming tool, and is now changing the way we design and visualise environments. Here are some cutting-edge ways you can use AR to create the next-generation of designed environments... Making 2D & 3D Plans You can quickly create plans of spaces using Augmented Reality. One of the most popular apps for this is Magicplan. It is a construction, and floor plan app for designers and contractors. The app utilises state-of-the-art AR and AI tech allowing users to measure and sketch interior plans in 2D & 3D. The ‘Scan with Camera’ option in the app uses AR to scan and measure the room for you.This service is designed to work on a phone or tablet running iOS or Android. In some cases the app can integrate with laser measuring tools and use LiDAR scanning on iPhone 12 and above. Know More Capturing Spaces with 3D ScansTo capture the entire space in 3D, you can get textured 3D scans of objects and environments using Polycam! The app uses a colorisation engine, optimised to produce high quality 3D scans of objects and spaces within a few seconds. The 3D scans can then be exported to various design softwares including AutoCAD, Blender & Solidworks. This is an amazing tool enabling designers to capture 3D spaces and visualize new concepts to scale. Polycam is streamlining the design process with quick processing of scans - which don't need a network connection to work.The app mainly relies on LiDAR technology and works with iPhone 12 and above. Know More Designing with AR Perspective FinderAR is not just useful for capturing environments but can also be used as a tool for creating designs. Morpholio’s Trace app, on iPAD, makes capturing perspectives of a room, easy and accurate. It uses an AR perspective finding feature, enabling designers to precisely measure rooms, and draw accurate architectural perspectives. Know More Visualising with ARkiBefore building an architectural projects on-site, and going through lengthy detailed design stages, AR is a hugely successful technology for visualising projects in-location! ARki, on iOS, is helping designers evaluate their projects, to build better structures, through rapid visualisations of projects at full scale. Know more Inspired to create your own AR Experience? ARki app is helping the next generation of designers set their work apart. If you would like to learn more about how you can be stepping into the future of Architecture + Design, click below and request a demo!
0 Comments
Your comment will be posted after it is approved.
Leave a Reply. |
Darf BlogWelcome to Darf Blog. Categories
All
Archives
March 2024
|
Want more Information?
Our TeamAbout
|
HelpTutorials
|
LegalTerms of Use
|
All works © Darf Design 2020
Please do not reproduce without the expressed written consent of Darf Design
Please do not reproduce without the expressed written consent of Darf Design





 RSS Feed
RSS Feed
